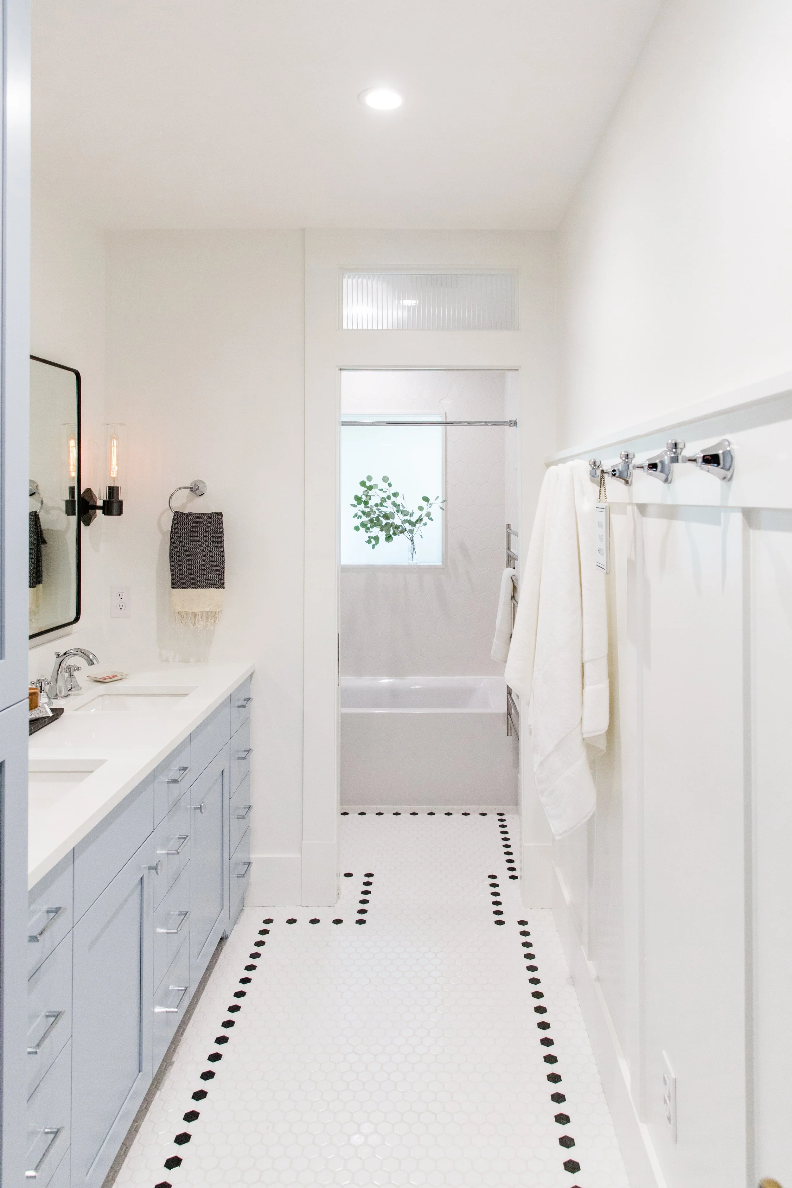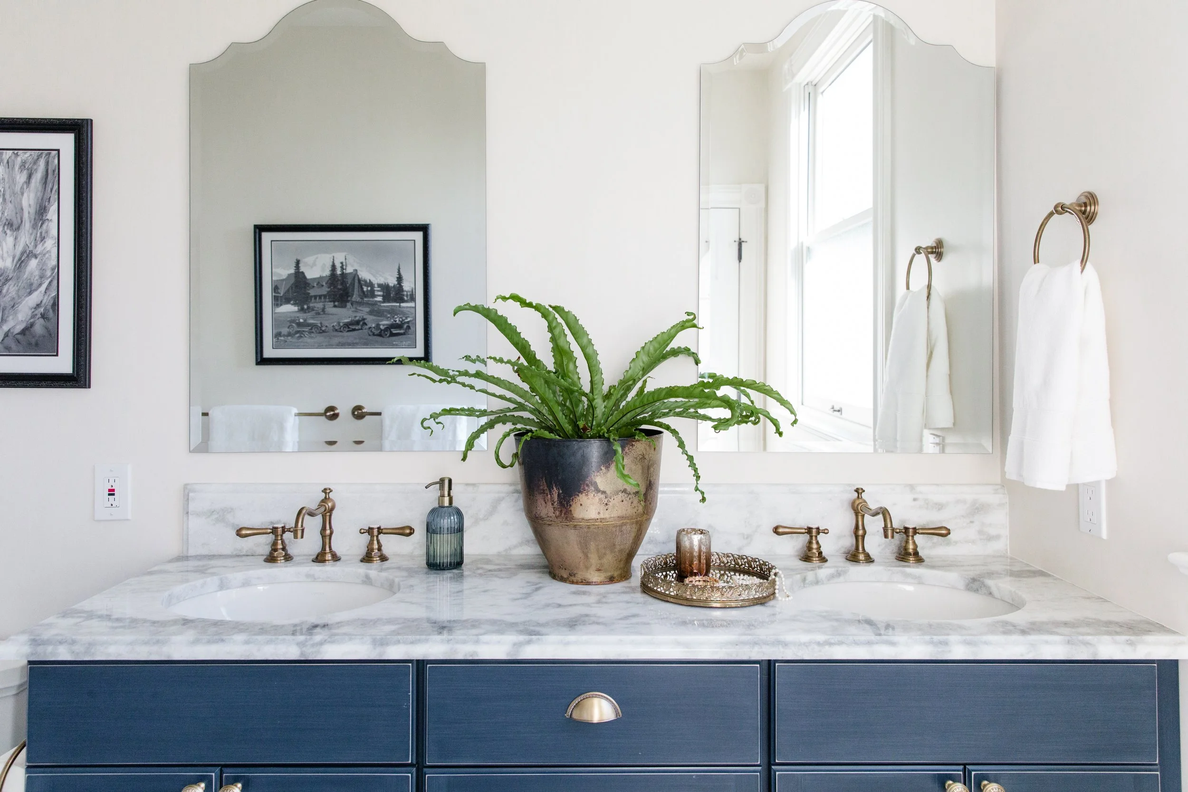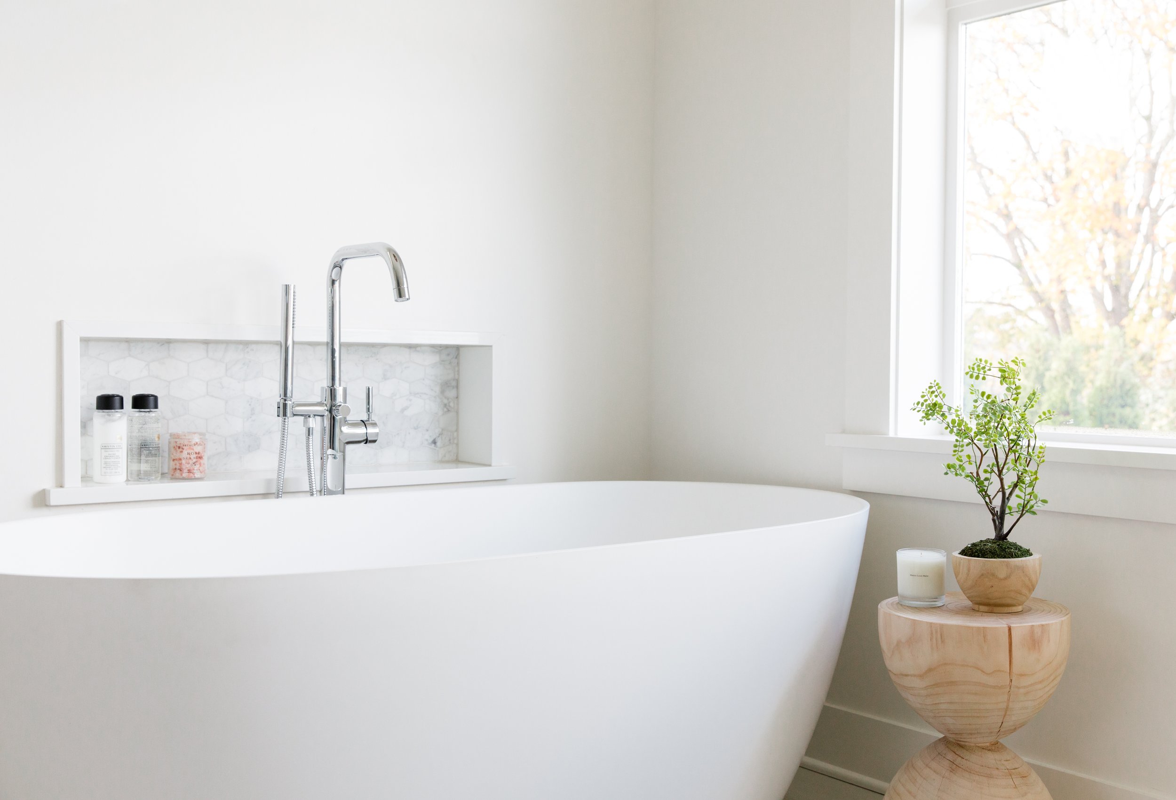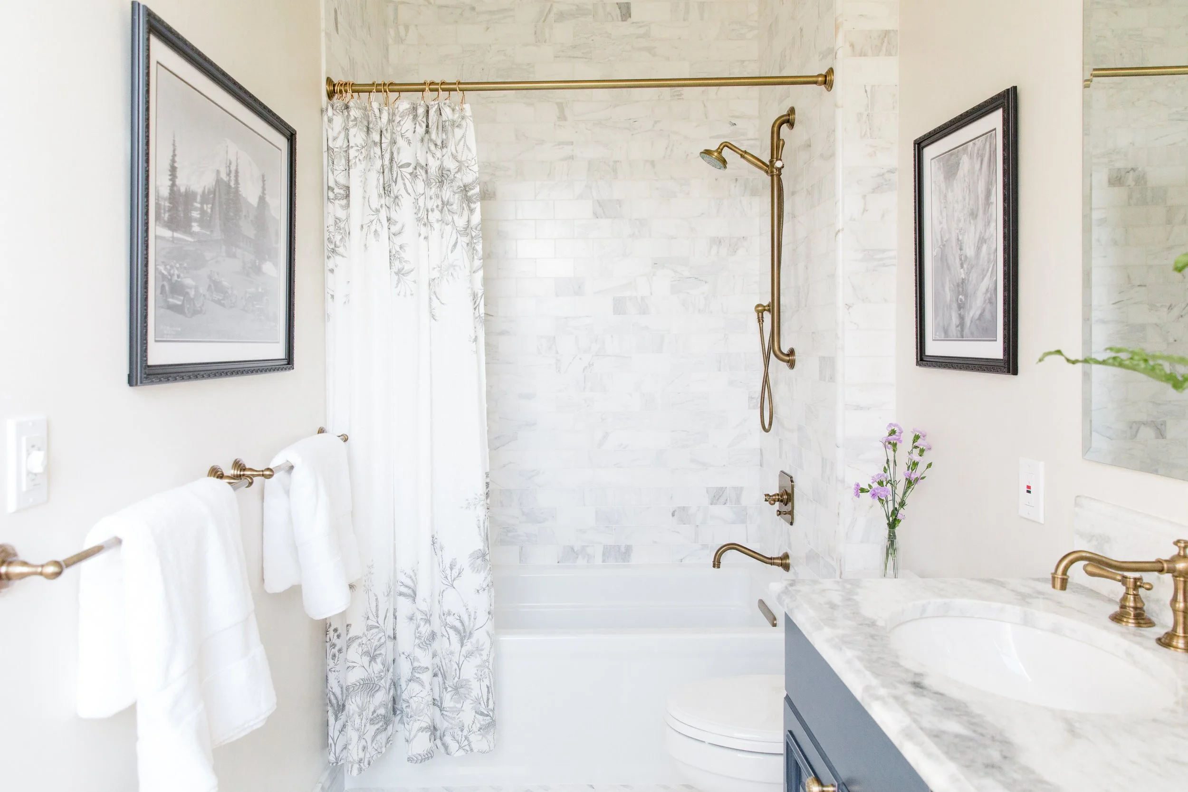Design for Convenience: User Friendly Bathroom Design Edition
If there’s one room where convenience really matters, it’s the bathroom! This space holds so many different daily routines simultaneously. Everything from the layout, to the shower, to the storage opportunities can make a HUGE difference in your day. Here you will find User Friendly Bathroom Design!
Convenience is one of my favorite topics to explore. Every client I work with wants their renovated space to look gorgeous and create a sense of ease in their home. That wish absolutely includes the bathroom! In this article, I’m sharing my tips to help you design for convenience in the bathroom.
Along with this blog post, I recommend downloading the Ultimate Home Renovation Checklist. Resources like these will make your bathroom renovation journey feel more manageable and set you up for a joy-filled, stress-free renovation journey.
Optimal layout for User Friendly Bathroom Design
Designing your bathroom layout to maximize convenience and functionality is key. Your first step is to consider the current location of your fixtures: sink, tub/shower, and toilet. Does that plumbing need to stay in the current locations due to budget constraints, or do you have the flexibility to wiggle things around to maximize your layout for convenience?
If you answered yes to moving fixtures around, the next step is to establish your layout goals. The key considerations should be single or double vanity, walk-in shower or tub/shower combo, and toilet. Consider a separate soaking tub, a stand-alone water closet, and linen storage if you have a large bathroom. To achieve the optimum layout, it is a good idea to budget for an interior designer to work with you to develop the best solution to meet your goals within the parameters of your space.
Photography by Emily Keeney
One sink or two
If you have the real estate for two sinks, you will want to consider the pros and cons.
Pro: A double sink is an excellent solution if two or more people use the bathroom.
Con: A double sink solution is more expensive and means less usable storage and counter space. From a future resale perspective, I typically lead my clients toward the double-sink option if they have the space.
Photography by Emily Keeney
Walk-in shower or tub/shower combo
First, consider who will use this bathroom to help you determine which solution will be the right fit for you. If you have younger kids and this is your only bathroom with a tub, a tub/shower combination is ideal. If you have another tub in the home and this bathroom is primarily used by older kids and adults, a walk-in shower is an excellent option. The walk-in shower opens up the opportunity for a more spacious shower experience and a clear glass shower enclosure.
Pro Tip: If you opt for a tub/shower combination, I recommend a shower curtain rather than a glass shower screen so that you have full access to the tub. This makes bathtime with tiny kiddos and pets much easier to manage! Choose a fixed shower curtain rod instead of a tension rod, which can slip out of place over time.
The tub for User Friendly Bathroom Design
Whether you have an alcove tub/shower situation or a luxurious soaking tub, you will have options when it comes to size and construction material. You will want to consider cost, weight, and size. In this section, we will focus on the two most common tub materials: acrylic and cast iron. Let's look at the pros and cons for each type.
Acrylic Tub Pros: Lightweight, affordable, and available in many shapes and sizes. Acrylic tubs retain heat well and are resistant to cracking and chipping. They’re easy to clean and maintain.
Acrylic Cons: Can scratch and discolor over time. Less durable than some other materials.
Cast Iron Pros: Extremely durable and sturdy. Retains heat exceptionally well. Timeless aesthetic appeal.
Cast Iron Cons: Very heavy, often requiring additional floor support. More expensive and limited in design options.
I highly recommend that you visit a plumbing fixture store that has a variety of tubs that you can see and try. Don't be afraid to climb in, and make sure the tub fits and feels good to you.
We recently featured an interview with one of the experts from Ferguson Bath, Kitchen, and Lighting Gallery. Check out that conversation for some additional tips about choosing plumbing supplies.
Photography by Emily Keeney
The shower for User Friendly Bathroom Design
When it comes to shower solutions and convenience, I typically recommend including a handheld shower option. A handheld can be your primary shower head installed on a slide bar, making it convenient for everyone in the household regardless of their physical height. It can also be a secondary shower head attached to the side of the shower with a clip. From a functional perspective, the handheld shower on a long hose makes cleaning your shower or washing your pet an absolute breeze!
Photography by Emily Keeney
Accessible design
If you are a person with mobility issues or simply want to think forward and plan for aging in place, it is important to consider incorporating accessible design elements. A grab bar in your shower and near the toilet is an essential convenience for a person dealing with mobility challenges. If you like the idea of planning for the future but are not quite ready for those grab bars yet, talk to your contractor about adding blocking in the walls during the renovation with the intention of adding those grab bars later.
You will want to document the location of that blocking with a sketch or photo of the wall before the walls are closed up. If your mobility challenges include the use of a wheelchair, you will need to consider the width of your doorways from the entry point to the shower. If you would like to develop an accessible bathroom plan, it is a good idea to reach out to an interior designer who has experience in this area of design.
Storage solutions for User Friendly Bathroom Design
When you are considering storage options for your bathroom, make a list of all the things you would like to store. If you are tight on space, you will need to prioritize those items. A storage vanity is an obvious choice to corral bathroom amenities and towels. Including a linen cabinet inside the bathroom is an ultimate storage convenience. If you are short on space, try adding a lidded basket or box to hide an extra roll of toilet paper and some hand towels. Having these items close at hand when you need them adds to the overall convenience factor of your bathroom.
For more tips on planning for convenient bathroom storage, check out my blog post about maximizing storage in small bathrooms.
Photography by Emily Keeney
Lighting
Having a lot of light in your bathroom is ideal. Putting those light fixtures on separate dimmer switches so that you can control the mood of the room is a convenient luxury. When it comes to your night light options, you can use an old-school style plug-in night light, or you might consider adding a toe-kick LED light fixture under your vanity to create a convenient built-in night light experience.
Photography by Emily Keeney
Medicine cabinets
When it comes to the vanity mirror, consider planning for a medicine cabinet (or two!) for additional storage space and conveniently located small amenities. If you want to maximize the convenience of that medicine cabinet, take a look at the powered medicine cabinets by Robern.
There are a myriad of options, including such luxuries as built-in light features, defoggers, and charging ports. They are pricey but worth it if you can work one into your budget. Explore different mirror options, including illuminated mirrors and mirrors with integrated storage.
Accessories/towel warmers
Bathroom accessories are an important finishing touch that can be overlooked until the end of the project. Instead, consider these during the design phase to ensure you can maximize convenience. Adding a robe hook next to the shower offers a convenient close-at-hand bath towel. Including a hand towel ring on a wall adjacent to the vanity or on the outside of the vanity eliminates the towel taking up valuable space on top of the counter.
Pro Tip: If you’re considering a luxurious detail like a heated towel rail, plan for it during the electrical phase of your project. This handy feature conveniently dries damp towels.
Photography by Mary Hatch
A User Friendly Bathroom Design built for success
There are so many ways to design for convenience in the bathroom while still creating an end product that feels uniquely like YOU. Taking the time to choose the right features and fixtures for your space will pay off for years to come.
I highly recommend downloading the Ultimate Home Renovation Checklist. This guide will help you navigate your renovation's ins and outs with confidence.
For even more Renovation Blueprint goodness, subscribe to my weekly newsletter so you never miss a hot tip!







